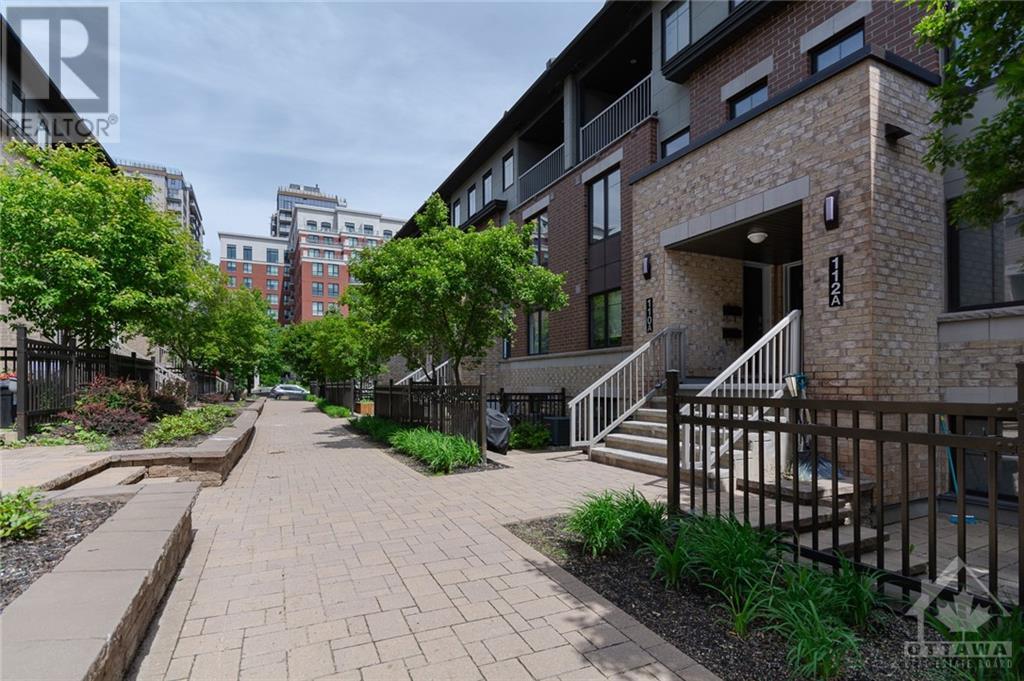65 ADAM STREET UNIT#B
St Albert, Ontario K0A3C0
$1,850
| Bathroom Total | 1 |
| Bedrooms Total | 2 |
| Half Bathrooms Total | 0 |
| Year Built | 2022 |
| Cooling Type | Central air conditioning |
| Flooring Type | Hardwood, Tile |
| Heating Type | Forced air |
| Heating Fuel | Natural gas |
| Stories Total | 1 |
| Bedroom | Basement | 11'5" x 17'1" |
| Storage | Basement | 12'10" x 8'5" |
| Bedroom | Basement | 11'5" x 11'10" |
| Recreation room | Basement | 11'9" x 13'1" |
| Bedroom | Basement | 7'9" x 8'5" |
| Laundry room | Basement | 7'9" x 7'9" |
| Recreation room | Basement | 13'8" x 20'1" |
| Utility room | Basement | 7'9" x 8'6" |
YOU MAY ALSO BE INTERESTED IN…
Previous
Next























































